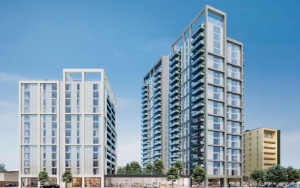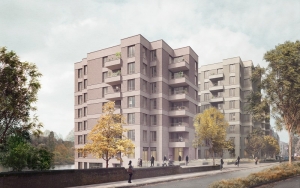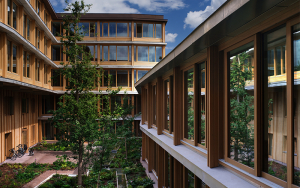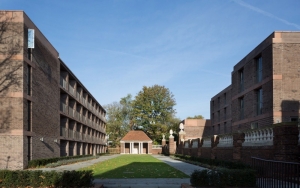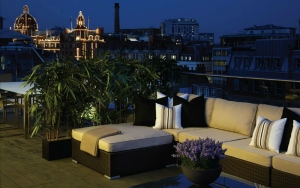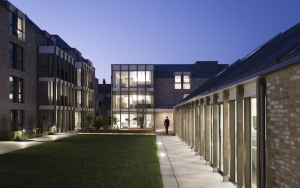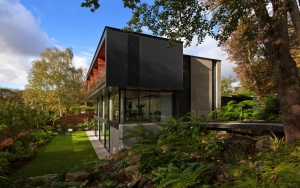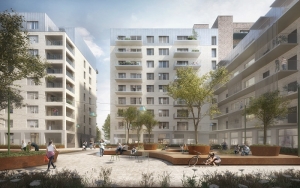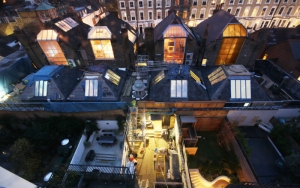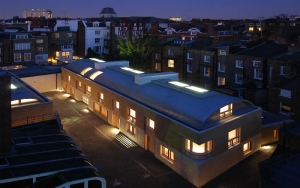Abbey Place - HUB Group
Abbey Wood is a landmark new development of apartments, commercial space and public realm in the London Borough of Greenwich.
Albany Riverside
Redevelopment of an exceptional riverside site for high-quality, sustainable housing.
Appleby Blue Almshouse
A modern Almshouse for a more connected community.
Older persons’ social housing initiative comprising of 57 extra-care homes with shared facilities like a cookery school kitchen, communal dining spaces, meeting rooms, craft areas, and communal gardens with raised beds for allotment style food production. 2025 Stirling Prize Winner.
Appleby Blue, founded and overseen by the United St Saviour’s Charity in Southwark, is a modern almshouse, a testament to community-focused architecture. Its design targeted a 35% reduction in carbon emissions compared to 2013 Building Regulations.
The building’s fabric was optimised for thermal performance. The layout centres on a communal courtyard garden. Facing the busy A2206, a five-storey northern block houses communal and shared spaces. This positioning makes them visible and easily accessible to the broader community, while also forming a visual and acoustic shield for the garden. A lower two-storey southern block ensures year-round sunlight for the garden and main block. South-facing façades maximise daylight with solar shading to prevent overheating, and thermal mass for passive cooling in warmer weather and at night, helping regulate indoor temperatures.
The building promotes natural ventilation. Double-height communal areas enhance cross-flow, while glazed corridors function as tempered winter gardens, opening in summer to form comfortable spaces to sit and chat.
Below ground, heating, water, and electrical systems run along corridor routes into each flat, with central plantrooms supplying water and heating to local heat interface units for added efficiency. Ventilation is provided by partially centralised roof extract fans serving clusters of flats with automatically controlled airflow. Communal areas feature smart lighting responsive to occupancy and daylight. The building also includes infrastructure for a telecare nurse call system and dual integrated fire systems for residential and commercial zones. Originally designed with CHP, the project evolved over 10 years, transitioning to PV panels that would account for 20% of the building’s carbon reduction through renewable energy.
Appleby Blue reflects a decade-long commitment to sustainable living and community connection, creating a nurturing setting where residents can age gracefully and remain integral to their community.
Awards
2025 RIBA Stirling Prize Winner
2025 RIBA Neave Brown Award for Housing - Winner
2025 RIBA Client of the Year Winner
2025 RIBA National Award Winner
2025 RIBA London Award Winner
2025 Pineapples Award Healthy Homes - Winner
2024 Housing Design Award - Winners of Winners
“We are honoured to receive the RIBA Client of the Year Award for Appleby Blue Almshouse. This project embodies our ambition to support inclusive communities in Southwark through thoughtful, innovative design, and our belief that good design should be available to all. Working closely with Witherford Watson Mann, we’ve shown that historic organisations can be bold and forward-thinking, and that social housing can and should be well-designed and A aspirational.
The building’s design enables joyful living in the heart of the city, supports our team to deliver high-quality services, and fosters belonging across generations through the shared community centre and kitchen. This award is down to the strength and belief in of our shared vision, our very close working relationship with the architects, as well as our joint long-term commitment to the design principles that shaped every decision. We hope Appleby Blue inspires others to reimagine what growing older in our cities can look like — and to create more places like it across the country.”
Martyn Craddock, Chief Executive, United St Saviour’s Charity
Chadwick Hall Student Accommodation (Downshire House)
A series of new student accommodation buildings at the University of Roehampton, also known as Chadwick Hall. Skelly & Couch was appointed to carry out full mechanical, electrical, public health and environmental services for the University of Roehampton on this design and build.
Cheval House Penthouse
This project is the refurbishment of a 5-bedroom duplex-style luxury penthouse apartment in one of London’s most prized locations.
Dorothy Wadham Building, Wadham College, Oxford
A new, 134-bed student residential building for the 400-year-old college at its site on Iffley Road, Oxford.
Fitzroy Park House
Surrounded by natural landscape on the eastern fringe of Hampstead Heath, north London, this spectacular contemporary house within the Highgate Conservation area replaces a down-at-heel 1950s house of two storeys.
Gascoigne East Estate
Skelly & Couch was appointed for Phase 2 of the ongoing renewal of the Gascoigne East estate in Barking, East London.
Glebe Place
Glynde Mews
These four luxury mews houses were designed and constructed to optimise passive and energy-efficient design principle.

