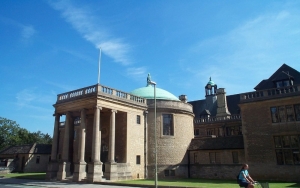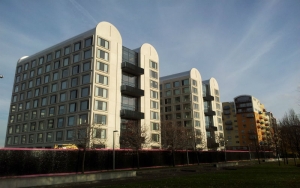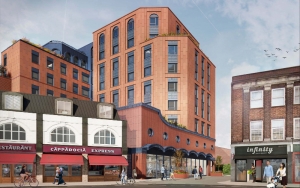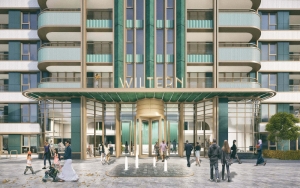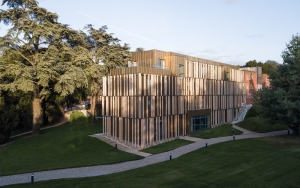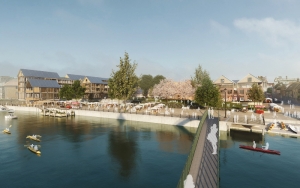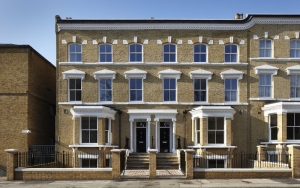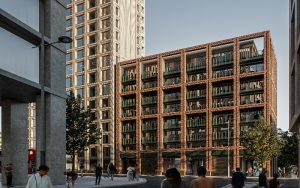Rhodes House, Oxford
Skelly & Couch has completed Stage 4 design at the Grade II*-listed Rhodes House, Oxford, for a new world-class convening hub designed to encourage the global exchange of ideas across all cultures and nationalities.
Scape Greenwich Student Accommodation
A new student accommodation building at Greenwich Peninsula. Skelly & Couch was appointed to provide full mechanical, electrical, public health and environmental services for the client on this design and build.
The Rex
An exemplar retrofit, Build-to-Rent co-living apartment building in Kingston upon Thames, south west London.
The Wiltern
A striking Art Deco Build-to-Rent apartment building in Ealing, west London.
Tring Park School for the Performing Arts
This project provides a new boarding house and hub building for Tring Park School for the Performing Arts, in Hertfordshire. The construction of a new boarding house will increase on-site accommodation, and the new hub building will provide a new reception, administration area, teaching and sixth form facilities for the school.
Twickenham Riverside
Skelly & Couch are part of the winning multidisciplinary team led by Hopkins Architects which has beaten four other contenders in a RIBA competition to develop Twickenham Riverside.
Windsor Walk
This project was the extensive refurbishment and reinstatement of six derelict Victorian terraced town houses in Denmark Hill, London. Four of the houses (numbers 6-9) were combined and converted into a 24-bedroom temporary accommodation unit, while the other two houses were redeveloped and sold as luxury 4-bedroom houses (numbers 10 and 11).
Yardhouse, Women's Pioneer Housing, Wood Lane
Redevelopment offering affordable housing for women and enhanced office and amenity space.
Mechanical and electrical design for 72 affordable homes, 280 co-living flats, shared living spaces and office, focusing on energy efficiency. Highlights include excellent airtightness and daylighting, as well as CO₂ emissions reduced by nearly 60%. Rated BREEAM ‘Very Good'.
Woodlane is a co-living housing development by Women's Pioneer Housing, replacing a four-storey building on the Browning House site. Women's Pioneer Housing supports independent women in achieving their potential, providing housing and services that positively impact their lives.
Approved by Hammersmith & Fulham Council, the redevelopment creates 72 affordable homes for women and an 18-storey co-living tower. Built on a 0.22ha triangular plot bordered by Wood Lane (A219) and a railway line, the design includes a ground-floor communal space, landscaped areas, and a linked co-living tower with 24m² studios, mainly targeted at young professionals.
The mechanical and electrical designs prioritise energy efficiency through passive measures to lower energy demand. Key features include U-values and air leakage below Part L standards, optimised window glazing for daylighting and passive winter heating, natural ventilation, and external shading with low g-values for summer heat control.
Additional measures include demand-driven ventilation and heating with heat recovery, energy-efficient lighting exceeding 100 lumens per watt, and electric systems for domestic hot water. Air source heat pumps provide heating and cooling, even within central ventilation air handling units, with heat recovery tempering fresh air. This eliminates the need for gas, achieving zero on-site carbon emissions.
Skelly and Couch's work resulted in a nearly 60% reduction in regulated carbon dioxide emissions for the housing site, from 58 to 29 tonnes of CO₂ per year. This was achieved through reduced energy demand and increased use of renewable energy. For the Co-Living Tower, a 55.27% reduction in CO₂ emissions was realised, lowering emissions from 470.23 to 183.8 tonnes per year, accomplished by incorporating electrical heating, mechanical ventilation with heat recovery, and energy-efficient lighting systems.
Rated BREEAM ‘Very Good', Woodlane sets a forward-thinking standard for affordable, sustainable urban housing.

