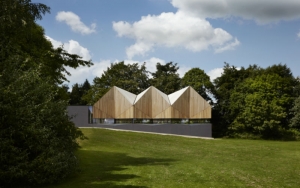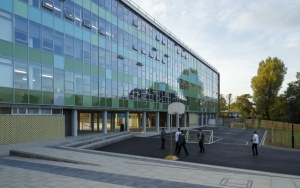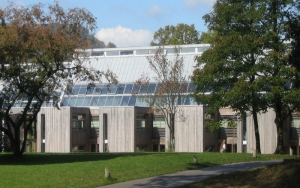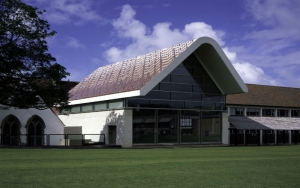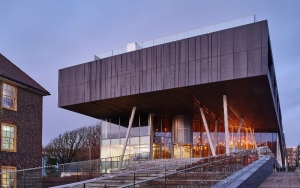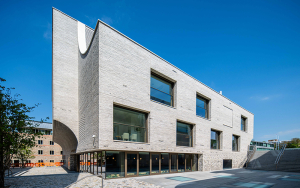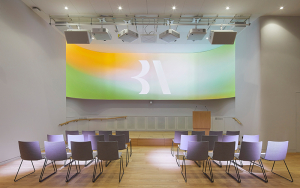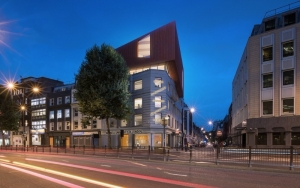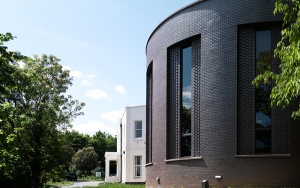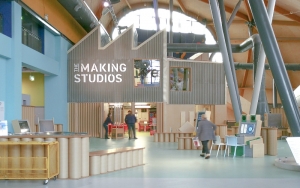Alfriston School Swimming Pool
The project was to build a new swimming pool and refurbish an existing hall for a secondary-age Special Educational Needs (SEN) Girls' School in Buckinghamshire immediately next to the Greenbelt. The brief was to provide a landmark building that would raise the profile of the school and provide facilities that could be used by staff, pupils, parents and the local community alike.
ARK Putney Academy
The project at ARK Putney Academy was a complete refurbishment, which aimed to create an inspiring environment suitable for modern teaching at Wandsworth’s most improved secondary school. The Grade II-listed building, designed in the early 1950s by G A Trevett of the London County Council, has been described by English Heritage as ‘perhaps the finest of the large comprehensive schools built by the London County Council architects’.
Bedales School Zero Carbon Masterplan
Over the past century Bedales School has developed in an organic manner as a series of freestanding pavilions. In recent years, it has recognised the need to create a long-term strategy for potential development of the entire 120-acre estate. Skelly & Couch continued their long-standing relationship with Bedales School by being appointed to formulate a masterplan that routes a programme of capital expenditure to reduce the school’s carbon footprint to zero.
Brighton College Music School and Theatre
A Professional-Grade Performance Venue for a leading educational Institution
A new building housing practice rooms and a high-spec 195-seat recital hall. Sustainable design includes a fabric-first approach, MVHR, and a low-carbon water source heat pump link to a site wide borehole system. RIBA South East Award 2017 winner. BREEAM ‘Excellent’ rated.
Situated within Brighton College, the Music School is the initial phase of a broader performing arts hub. Supporting over 25 ensembles and 70+ concerts, competitions, and events annually, the facility features a recital room with adjustable wall-mounted panels to fine-tune acoustics for different genres. Externally, the roof distinctive tile pattern references musical notation, natural forms, and the sky. Internally, the ceiling enhances acoustics and thermal insulation. Situated within Brighton College, the Music School is the initial phase of a broader performing arts hub. Supporting over 25 ensembles and 70+ concerts, competitions, and events annually, the facility features a recital room with adjustable wall-mounted panels to fine-tune acoustics for different genres. Externally, the roof distinctive tile pattern references musical notation, natural forms, and the sky. Internally, the ceiling enhances acoustics and thermal insulation.
Skelly & Couch delivered full MEP design, infrastructure upgrades, and a site-wide energy masterplan. A phased approach minimised disruption on the live historic site. The project met complex technical demands while achieving BREEAM ‘Excellent’ and EPC ‘A’ ratings.
A fabric-first approach reduced energy use through high thermal performance and airtightness. Where suitable, thermal mass and natural ventilation regulate internal temperatures. Daylight and solar studies ensured bright, comfortable interiors using large north-facing windows, external canopies, and well-placed openings to avoid glare and overheating. Below ground, a survey of existing installations informed a strategic drainage solution that redirects runoff into a new soakaway, minimising impact on local public infrastructure.
An MVHR system maintains air quality, reduces heat loss, and meets acoustic standards through carefully routed ducts. Skelly & Couch also supported the fire strategy with M&E input, enabling a fully coordinated system. Smart lighting and zoned controls enhance occupant comfort while the centralised, high-efficiency plant room and a water source heat pump for low-carbon heating and cooling play a key role in supporting carbon reduction and long-term optimisation.
As part of the broader energy strategy for an evolving campus, an open-loop borehole network was developed to support the water source heat pump system designed to serve the Music School as well as future buildings on this side of the campus. Skelly & Couch evaluated options and provided a detailed analysis of carbon savings and payback periods as additional buildings connected to the network.
While early irrigation borehole tests confirmed groundwater presence, further investigations were necessary to verify the site’s capacity for sustainable heating and cooling. Four buildings are now connected, delivering substantial CO₂ annual savings and demonstrating the tangible environmental value of this approach.
Lauded for its sustainable design, the Music School supports the development of musical talent while laying the foundation for low carbon, future-proof infrastructure across the campus. Following its success, Skelly & Couch were appointed to the College’s new Science & Sports Centre and Drama Building.* Shortlisted for a 2017 RIBA South East Award.*
Brighton College School of Science and Sport
An exemplar science and sports facility has been built for prestigious independent school Brighton College. The leading international partnership, Office for Metropolitan Architecture (OMA), won the architectural competition for the centre and selected Skelly & Couch to carry out M&E and environmental design, owing to the company's previous innovative work at Brighton College Music School and Theatre.
Brighton College, Performing Arts Centre (PAC)
A new, mixed-used performance arts centre for Brighton College.
A new performing arts hub, constructed in a tight, listed site, features a 400 seat multi-functional theatre at its core, studio spaces and high-quality circulation areas and classrooms. It has achieved BREEAM Excellent and ‘A’ EPC rating.
Continuing our longstanding collaboration and pioneering work at Brighton College, the Performing Arts Centre (PAC) marks Skelly & Couch’s third major project at the institution, following the Music School (2015) and Sports and Science Centre (2020).
PAC is part of the college's masterplan. Rising from the green campus landscape like a white chalk cliff, it is constructed in a tight, listed site surrounded by the school’s Sir Gilbert Scott-designed main building and the Sports and Science Centre.
The building is predominantly naturally lit with highly glazed foyer, classroom, and work areas, alongside studios with high-level windows, which can be blinded for specific performance needs. In the main theatre, a large oculus provides the stage and seating area with daylight.
The building primarily relies on natural ventilation, using its layout design, atrium space, and high-level openings to encourage airflow. Extensive thermal modelling ensured effective air movement and control of summertime temperatures. In the theatre, air circulation is achieved through under-seat mechanical air supply with extract at high level.
PAC uses low-carbon, renewable heating and cooling via water source heat pumps, partially powered by a large photovoltaic array at roof level. It is the fourth building to connect to this network, which also serves three earlier buildings on this side of the campus.
As part of an early energy strategy for the evolving campus, an open-loop borehole network was established to support the heat pump system. Skelly & Couch evaluated system options and provided a detailed analysis of carbon savings and payback periods as the network expanded to include additional buildings.
While early irrigation borehole tests confirmed groundwater presence, further investigations were necessary to verify the site’s capacity for sustainable heating and cooling. Four buildings are now connected, delivering substantial CO₂ savings and demonstrating the tangible environmental value of this approach.
The Performance Arts Centre exemplifies Brighton College's commitment to excellence. It provides a cutting-edge hub that integrates sustainable practices, not only fostering artistic expression but also enriching the wider community for generations to come.
Photographs courtesy of Gilbert Ash - Site Contractor.
Press Coverage
British Academy
New spaces for the exchange of ideas and hybrid working at the Grade I-listed institution
Restoration of underused double-height basements created a new auditorium and three flexible event spaces with cutting-edge digital technologies for 220 people. Upgrades included remodeled WCs and improved ground-floor access. Energy efficiency was enhanced through new double glazing, low-carbon heating, and thermal zoning.
The British Academy is the UK’s national body for the humanities and social sciences – with a voice that champions the study of peoples, cultures and societies, past, present and future. Situated within the Grade I-listed Nash-designed Carlton House Terrace, the building lies between The Mall and Pall Mall in London’s Mayfair.
Skelly & Couch led the survey of existing services to plan diversions and demolitions of works alongside an extensive review of archive record drawings to understand the existing systems in place. New double glazing was installed, improving energy efficiency with a 40% reduction in heat loss. Natural ventilation was maximised by using direct connections to the outside for air paths.
Bespoke mechanical and electrical systems were designed to suit the building’s historical constraints. A reversible air source heat pump replaced gas boiler heating, providing low-carbon heating to the events spaces. This is facilitated by thermal zoning, a component of the new building energy management system which includes full fault diagnostics and energy sub-metering.
Heat reclaim mechanical ventilation enhances this setup by supplying filtered air while retaining most of the energy already used to heat the building. The auditorium ventilation system's design was carefully designed to align with the building’s architectural and structural needs without compromising its listed status. Additional energy-saving technologies include LED lighting with occupancy, daylight, and dimming controls, as well as low-flow water fittings to reduce hot water consumption.
The refurbishment of the lower floors of the British Academy marks a significant step in the Academy's mission to enhance both physical and intellectual access to the building, facilitating new conversations, new connections, and new ways of thinking within its historic walls.
Cambridge House - Birkbeck, University of London
Skelly & Couch led environmental engineering on the refurbishment of Cambridge House, a 1920s former car showroom on the Euston Road, transformed into a flagship building for Birkbeck, University of London.
Caryl Churchill Theatre at Royal Holloway, University of London
The £2.5 million theatre in north London, named after playwright Caryl Churchill, was built beside Grade II-listed Sutherland House as an extension to the University’s drama department. The theatre seats audience of 175 people on two levels, with a third level for technical operation, and features a welcoming foyer, separate rehearsal and teaching spaces, dressing rooms and workshop areas.
Centre for Life – Creativity Zone / Making Studio
New creative and exhibition space for Life Science Centre in Newcastle.

