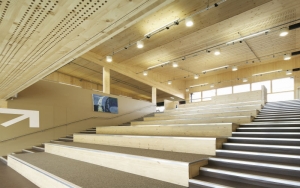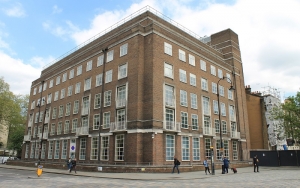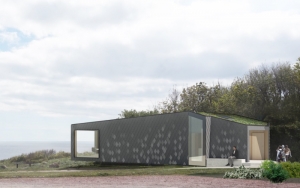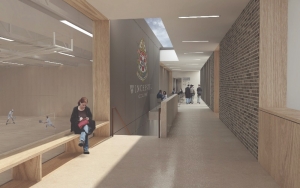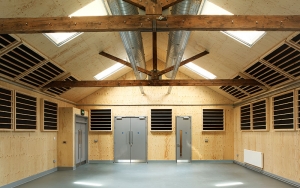Waingels College
This project is a 75% new build, 25% refurbishment of an existing secondary school located next to a designated green gap between Woodley and Earley in Berkshire.
Warburg Institute
Refurbishment and extension of one of the world’s leading scholarly institutions.
Phased refurbishment of the world-leading center in a conservation area, focusing on preservation through environmental control. It includes the historic libraries, a new archive and gallery, an extension with a lecture theatre and reading room; and supports future district heating decarbonisation.
The Warburg Institute, at the University of London’s Bloomsbury campus, is a renowned humanities research institute and library. Housed in a 1950s four-story building with a lower ground floor, it holds a globally significant collection. Its open-stack library of over 360,000 volumes is the largest dedicated to the afterlife of antiquity and cultural transmission, with key materials secured in the archive.
Renovation began with library stacks and academic offices on the upper floors, followed by the first and second floors. The final phase transformed the ground and lower ground levels, adding a reception, gallery, special collections archive, photographic room, and a courtyard extension with a floating lecture theatre and archive reading room. Two AV-equipped classrooms replaced the former lecture theatre and connect to the new one, accommodating larger audiences. Plant facilities were upgraded throughout.
Passive strategies included double-height lightwells to bring daylight into the special collections reading room, reoriented library stacks to reduce sun exposure, and new secondary glazing to limit heat loss, improve thermal performance, and protect materials with integrated UV film.
Skelly & Couch worked with the existing district heating system to serve renovated areas and upgraded it to support future decarbonisation. Fragile ceilings required careful coordination with the structural engineer to ensure safe MEP installation. New heating with improved controls serves the building, while humidifiers in the libraries maintain moisture during heating periods. MVHR ventilates the gallery, lecture theatre, and reading room; toilets use extract-only systems. In the lecture theatre, an air source heat pump provides cooling during busy periods. Energy-efficient LED lighting with occupancy sensors and daylight dimming, along with low-flow water fittings, was installed throughout.
Archive materials were relocated to a windowless, insulated lower-ground room , designed to meet stringent storage standards. Thermally coupled to the ground, it is passively climate-controlled, with a dehumidifier to manage external moisture.
The renovation secures the Warburg Institute’s legacy of discovery and learning, creating welcoming, functional spaces for visitors and staff while safeguarding invaluable materials. The project achieved an SKA ‘Gold’ rating.
FT: Warburg Institute renovation to bring enigmatic establishment into 21st century
Awards
2025 - AJ Architecture Awards, Refurbishment (£10m and Over) and Higher Education categories, shortlisted.
Whitburn Coastal Conservation Centre
New Marine Conservation Hub for the North East coastline.
A sustainable, site-sensitive National Trust centre with multi-use spaces, bird ringing workshop and WCs. Built using low carbon and recycled materials to aspirational fabric standards and incorporating demand control ventilation, reversible heat pumps, PV's, a green roof and point-of-use hot water heating.
Perched on the scenic cliffs of Whitburn near Sunderland, beside the Grade II listed Souter Lighthouse (the world's first powered by electricity). The new Whitburn Coastal Conservation Centre is a striking addition to the coastline. Developed by the National Trust with the Seascapes marine landscape scheme, it serves as a hub for nature conservation, education, and community engagement. Its purpose-built facilities include an exhibition space, bird ringing and coastal activity workshops, multi-use education and event spaces, and WCs—all designed to connect people with the coast and promote its conservation.
Piloting the National Trust's sustainability matrix and earning an EPC A-rating of 12. It won the 2025 RIBA North East Award for its sensitive, sustainable design. Eco-friendly materials such as cross-laminated timber and recycled plastic tiles contribute to a low-impact construction. Skelly & Couch delivered the full M&E services, addressing both sustainability and the challenges of the exposed coastal setting and intermittent use.Piloting the National Trust's sustainability matrix and earning an EPC A-rating of 12. It won the 2025 RIBA North East Award for its sensitive, sustainable design. Eco-friendly materials such as cross-laminated timber and recycled plastic tiles contribute to a low-impact construction. Skelly & Couch delivered the full M&E services, addressing both sustainability and the challenges of the exposed coastal setting and intermittent use.
A high-performance fabric and airtight design actively regulate indoor temperatures, delivering consistent comfort for visitors all year round. A high-performance fabric and airtight design actively regulate indoor temperatures, delivering consistent comfort for visitors all year round. Sunlight pours through large solar-controlled glazing, reducing the need for electric lighting and offering panoramic coastal views. In addition, a green roof supports wildlife, provides passive cooling, and blends the building into its surroundings.
Reversible air-source heat pumps and a zoned MVHR system maintain a stable internal atmosphere and deliver fresh, filtered air only when needed. Photovoltaic panels, LED lighting, and point-of-use water heating further minimise energy use, while smart metering ensures optimal long-term performance.Reversible air-source heat pumps and a zoned MVHR system maintain a stable internal atmosphere and deliver fresh, filtered air only when needed. Photovoltaic panels, LED lighting, and point-of-use water heating further minimise energy use, while smart metering ensures optimal long-term performance.
As a sustainable model for the future, the centre demonstrates how considerate design can engage communities, protect landscapes and set new standards for environmental responsibility.
Awards
2024 - CENE Awards
2024 - ICE North East Awards Highly Commended
2025 - RIBA North East Award Winner
Winchester College Masterplan
Skelly & Couch has contributed to all aspects of the masterplan for BREEAM ‘excellent’-graded Winchester College.
Yaa Asantewaa Arts / Carnival Village
The Yaa Centre has provided a new home for the Carnival Village Trust, as well as the Association of British Calypsonians, Ebony Steel Band Trust and Yaa Asantewaa Arts. It includes a flexible exhibition /performance space, education and training workshops, a 60-seat presentation theatre, two dedicated rehearsal spaces for the development of steel pan music, a dance studio, business advisory services and a radio station.

