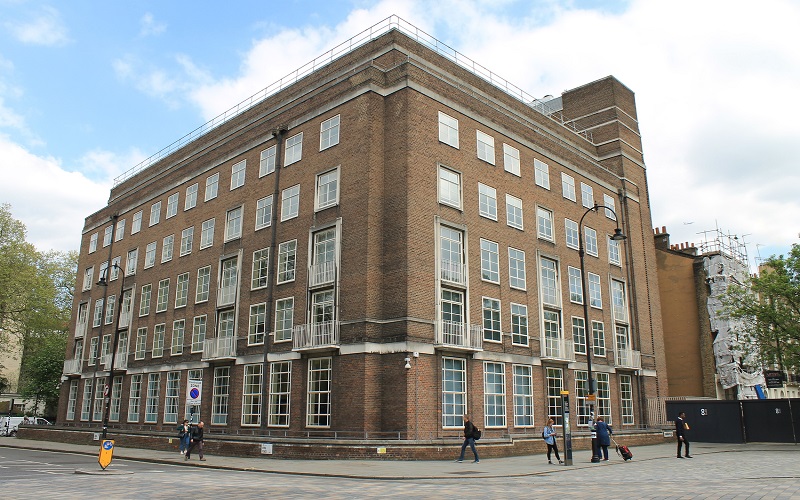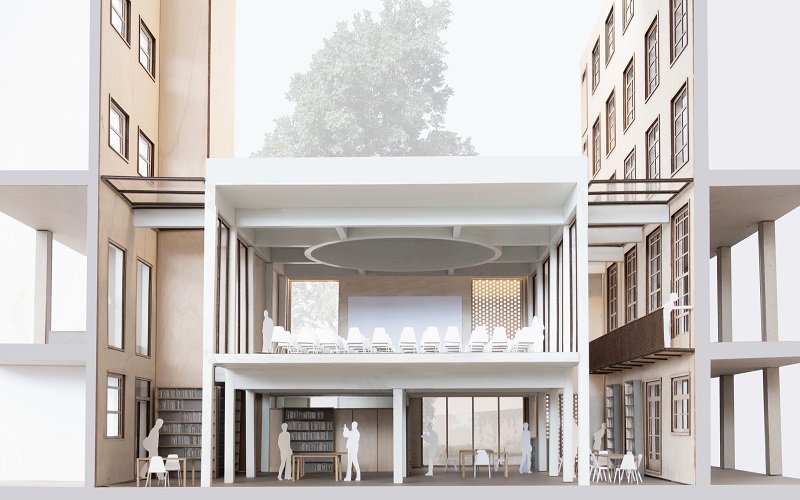Warburg Institute


Refurbishment and extension of one of the world’s leading scholarly institutions.
Phased refurbishment of the world-leading center in a conservation area, focusing on preservation through environmental control. It includes the historic libraries, a new archive and gallery, an extension with a lecture theatre and reading room; and supports future district heating decarbonisation.
The Warburg Institute, at the University of London’s Bloomsbury campus, is a renowned humanities research institute and library. Housed in a 1950s four-story building with a lower ground floor, it holds a globally significant collection. Its open-stack library of over 360,000 volumes is the largest dedicated to the afterlife of antiquity and cultural transmission, with key materials secured in the archive.
Renovation began with library stacks and academic offices on the upper floors, followed by the first and second floors. The final phase transformed the ground and lower ground levels, adding a reception, gallery, special collections archive, photographic room, and a courtyard extension with a floating lecture theatre and archive reading room. Two AV-equipped classrooms replaced the former lecture theatre and connect to the new one, accommodating larger audiences. Plant facilities were upgraded throughout.
Passive strategies included double-height lightwells to bring daylight into the special collections reading room, reoriented library stacks to reduce sun exposure, and new secondary glazing to limit heat loss, improve thermal performance, and protect materials with integrated UV film.
Skelly & Couch worked with the existing district heating system to serve renovated areas and upgraded it to support future decarbonisation. Fragile ceilings required careful coordination with the structural engineer to ensure safe MEP installation. New heating with improved controls serves the building, while humidifiers in the libraries maintain moisture during heating periods. MVHR ventilates the gallery, lecture theatre, and reading room; toilets use extract-only systems. In the lecture theatre, an air source heat pump provides cooling during busy periods. Energy-efficient LED lighting with occupancy sensors and daylight dimming, along with low-flow water fittings, was installed throughout.
Archive materials were relocated to a windowless, insulated lower-ground room , designed to meet stringent storage standards. Thermally coupled to the ground, it is passively climate-controlled, with a dehumidifier to manage external moisture.
The renovation secures the Warburg Institute’s legacy of discovery and learning, creating welcoming, functional spaces for visitors and staff while safeguarding invaluable materials. The project achieved an SKA ‘Gold’ rating.
FT: Warburg Institute renovation to bring enigmatic establishment into 21st century
Awards
2025 - AJ Architecture Awards, Refurbishment (£10m and Over) and Higher Education categories, shortlisted.
Related sectors





