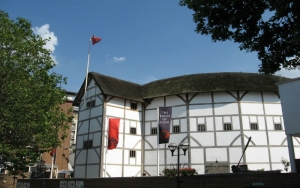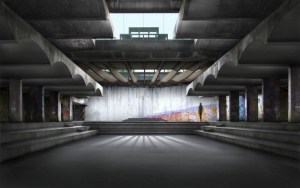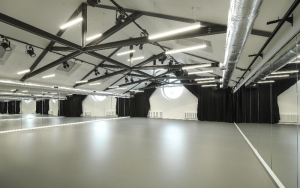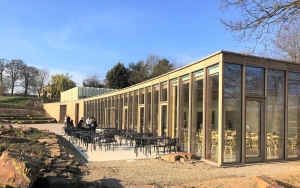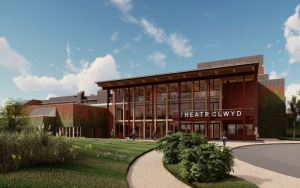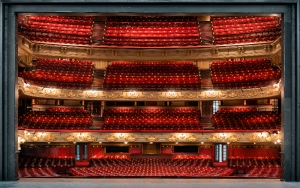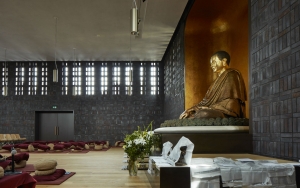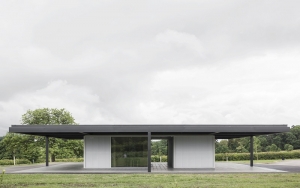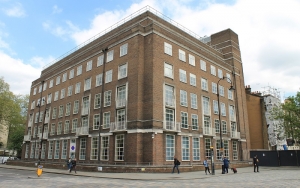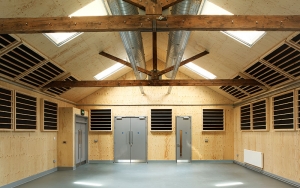Shakespeare's Globe - West Block
Shakespeare’s Globe West Block project involves the redevelopment of the exhibition spaces, administration areas, library and archive in the West Block, and will contribute to achieving the Globe’s objective for a more sustainable site.
St Peter's RC Seminary, Cardross
Skelly & Couch has contributed to the first phase of the ‘rescue’ and restoration of one of Scotland’s greatest Modernist buildings, designed by Gillespie, Kidd and Coia, which has lain in ruins for 25 years.
Talent House/Sugar House Island
Skelly & Couch has worked closely with developer Vastint UK and architects Citizens Design Bureau to deliver The Talent House, a new home for both East London Dance and music organisation UD at Sugar House Island, Stratford.
The Weston, Yorkshire Sculpture Park
Sustainable centre within a historic landscape
A new centre with a unique, low-tech environmentally controlled and daylit gallery; restaurant, commercial kitchen and retail space. Heated by an air source heat pump and wastewater dealt with on site including a biodiverse swale system. Shortlisted for the Stirling Prize 2019.
Founded in 1977, the park is set in a former quarry on the estate of the 18th-century Bretton Hall. It was the first of its kind in the UK and remains the largest in Europe. The open-air gallery features works by renowned artists such as Henry Moore and Barbara Hepworth.
To enhance visitor experience and address reductions in public funding, a new visitor center was completed in 2019. Designed by Feilden Fowles, the 2016 Young Architect of the Year, the centre harmonises with the historic landscape while providing space for temporary exhibitions of 20th- and 21st-century artworks.
Skelly & Couch carried out full services design at the high-profile cultural destination, where the building’s internal climate is optimised for natural control as much as possible. Confronted with a site having no gas or drainage connections, a limited electrical supply and restricted services routes and zones around the building, some inventive engineering solutions were required.
Natural ventilation, solar control glazing and a green roof prevent overheating, ensuring a comfortable indoor environment. Inside the gallery, 10,000 unfired clay bricks form an innovative low-energy environmental control system that maintains optimal internal conditions and significantly reduces the reliance on air conditioning.
Complementing this, a sophisticated control system and humidity buffer—incorporating hygroscopic materials—work alongside a standard thermal wheel heat recovery unit to regulate temperature and humidity. A highly efficient scheme was developed using an electric heat pump to deliver both heating and domestic hot water to basins, eliminating the need for conventional hot water flow and return systems and thereby reducing energy consumption by over 50%. Additionally, underfloor heating provides a consistent sense of warmth throughout the space, even during periods of high visitor traffic and cold weather outside.
Designed with sustainability at its core, The Weston preserves the integrity of its setting while enhancing visitor comfort, engagement, and the Park’s cultural offering.
Awards
2019 – RIBA Stirling Prize Finalist
2019 – RIBA National Award
2019 – RIBA Yorkshire Award Winner
2019 – RIBA Yorkshire Building of the Year
2019 – RIBA Yorkshire Client of the Year
2021 – Civic Trust Award Winner
2021 – Civic Trust Awards Regional Finalist (Yorkshire & Humberside).
2022 – EU Mies van der Rohe Award Nomination. It was one of 18 projects longlisted in the UK, among 449 works in 41 countries featured.
Theatr Clwyd
Phased redevelopment of the Grade II-listed theatre kept it open via a pop-up auditorium. New foyer and rooms were added. Fabric and services upgrades, with new low-carbon heating, delivered ambitious energy targets. Stage and fly system modernised. BREEAM Very Good. 2021 Stage Awards winner.
Theatr Clwyd, a Welsh cultural landmark, is being transformed from its ageing 1970s infrastructure into a state-of-the-art, environmentally responsible venue. Addressing long-term resilience, accessibility, and future sustainability, the project balances heritage conservation with a bold shift to fossil-fuel-free operation.
Upgrades include expanded public spaces with a striking timber-framed foyer, a double-height rehearsal room, a dedicated learning studio, and fully modernised performance facilities—enhancing usability, accessibility, and audience experience while showcasing Wales's creative talent. Ongoing community consultation enabled the theatre to evolve with and for its users.
Skelly & Couch led a full systems overhaul targeting an 85% cut in operational carbon emissions. With a BREEAM ‘Very Good' rating, the project aims to be among the UK's first zero on-site emissions cultural venues.
A fabric-first retrofit targetted airtightness of 5 m³/h/m² @ 50 Pa, delivering year-round comfort and reduced energy demand. High-performance insulation and triple-glazed windows stabilise indoor temperatures and eliminate drafts, while natural ventilation wherever possible ensures fresh air without reliance on mechanical systems. Green roofs and walls add insulation, enhance biodiversity, and foster a calming connection to nature.
The project adopts an all-electric, heat pump–based strategy to eliminate fossil fuels. Gas boilers are replaced with air-source heat pumps for low-carbon heating and hot water, cutting emissions by two-thirds. A 1,000 m² rooftop solar array generates clean energy on-site, while MVHR provides filtered fresh air where natural ventilation is insufficient, minimising energy loss. Rainwater harvesting supplies toilets, easing demand on local infrastructure and reinforcing responsible resource use.
Theatr Clwyd proves how sensitive adaptation and sustainable design can enrich one another, creating a flexible, future-ready venue that prioritises wellbeing, performance, and long-term resilience.
Testimonials
"Skelly & Couch are extremely experienced at working on complex buildings and their knowledge and great attention to detail have been very beneficial to this public-facing project.” Jack Tilbury, Client Project Manager, Plann Limited
Awards
2021 - Planning Awards finalist. Best Use of Arts, Culture or Sport in Placemaking
2021 - Stage Awards Winner, Regional Theatre of the Year
Theatre Royal Drury Lane
The Grade I-listed Theatre Royal Drury Lane, owned and managed by Andrew Lloyd Webber’s LW Theatres and built originally in 1812, is set to regain its status as the prime venue for musical theatre in London.
Vajrasana Buddhist Retreat Centre
The competition to refurbish and extend the Vajrasana Buddhist Retreat Centre transformed the original retreat – a makeshift collection of farm sheds in the heart of the Suffolk countryside – into a modern haven of spirituality.
Waddesdon Manor Visitor Pavilion
A practical and contemporary-style pavilion for the visitors of Grade I-listed Waddesdon Manor.
Warburg Institute
Refurbishment and extension of one of the world’s leading scholarly institutions.
Phased refurbishment of the world-leading center in a conservation area, focusing on preservation through environmental control. It includes the historic libraries, a new archive and gallery, an extension with a lecture theatre and reading room; and supports future district heating decarbonisation.
The Warburg Institute, at the University of London’s Bloomsbury campus, is a renowned humanities research institute and library. Housed in a 1950s four-story building with a lower ground floor, it holds a globally significant collection. Its open-stack library of over 360,000 volumes is the largest dedicated to the afterlife of antiquity and cultural transmission, with key materials secured in the archive.
Renovation began with library stacks and academic offices on the upper floors, followed by the first and second floors. The final phase transformed the ground and lower ground levels, adding a reception, gallery, special collections archive, photographic room, and a courtyard extension with a floating lecture theatre and archive reading room. Two AV-equipped classrooms replaced the former lecture theatre and connect to the new one, accommodating larger audiences. Plant facilities were upgraded throughout.
Passive strategies included double-height lightwells to bring daylight into the special collections reading room, reoriented library stacks to reduce sun exposure, and new secondary glazing to limit heat loss, improve thermal performance, and protect materials with integrated UV film.
Skelly & Couch worked with the existing district heating system to serve renovated areas and upgraded it to support future decarbonisation. Fragile ceilings required careful coordination with the structural engineer to ensure safe MEP installation. New heating with improved controls serves the building, while humidifiers in the libraries maintain moisture during heating periods. MVHR ventilates the gallery, lecture theatre, and reading room; toilets use extract-only systems. In the lecture theatre, an air source heat pump provides cooling during busy periods. Energy-efficient LED lighting with occupancy sensors and daylight dimming, along with low-flow water fittings, was installed throughout.
Archive materials were relocated to a windowless, insulated lower-ground room , designed to meet stringent storage standards. Thermally coupled to the ground, it is passively climate-controlled, with a dehumidifier to manage external moisture.
The renovation secures the Warburg Institute’s legacy of discovery and learning, creating welcoming, functional spaces for visitors and staff while safeguarding invaluable materials. The project achieved an SKA ‘Gold’ rating.
FT: Warburg Institute renovation to bring enigmatic establishment into 21st century
Awards
2025 - AJ Architecture Awards, Refurbishment (£10m and Over) and Higher Education categories, shortlisted.
Yaa Asantewaa Arts / Carnival Village
The Yaa Centre has provided a new home for the Carnival Village Trust, as well as the Association of British Calypsonians, Ebony Steel Band Trust and Yaa Asantewaa Arts. It includes a flexible exhibition /performance space, education and training workshops, a 60-seat presentation theatre, two dedicated rehearsal spaces for the development of steel pan music, a dance studio, business advisory services and a radio station.

