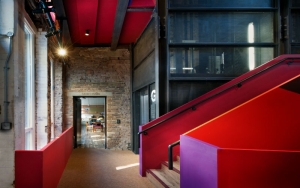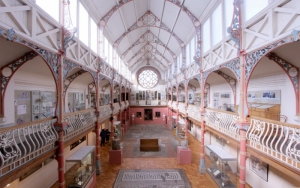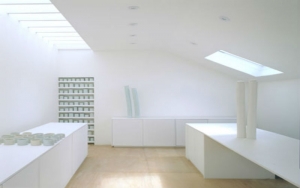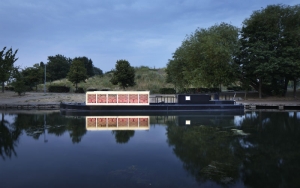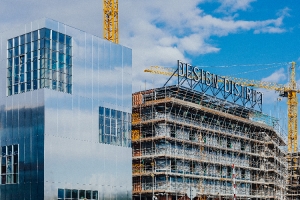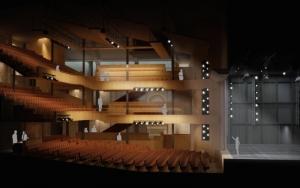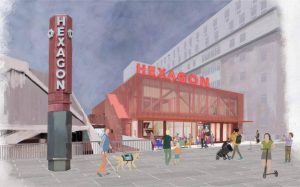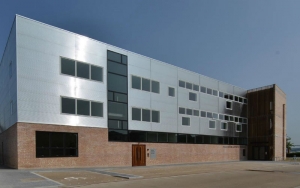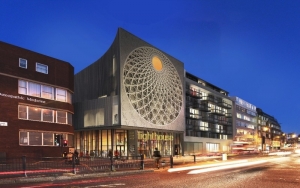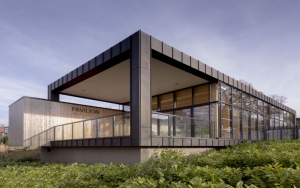Donmar Warehouse - Dryden Street
Conversion into a Versatile Creative Hub
RIBA Award winning conversion of a 19th-century warehouse in the Covent Garden Conservation Area into rehearsal, education, and support spaces, including a rooftop dwelling for visiting artists. The design improved energy performance by 23% and is future-proofed for district heating.
The Donmar Warehouse, a leading theatre in Covent Garden, London, acquired a robust Victorian warehouse nearby Dryden Street. The building was converted into rehearsal, education, and support facilities, blending its original character with modern upgrades, including a rooftop extension for visiting artists, a new stair core, and a double-height rehearsal space.The Donmar Warehouse, a leading theatre in Covent Garden, London, acquired a robust Victorian warehouse nearby Dryden Street. The building was converted into rehearsal, education, and support facilities, blending its original character with modern upgrades, including a rooftop extension for visiting artists, a new stair core, and a double-height rehearsal space.
The project aimed to reduce energy use by at least 20% while creating a professional work environment within a limited budget and compact site. Dynamic thermal simulation modeling predicted a 23% improvement in energy efficiency and a 19% reduction in CO2 emissions, with provisions for future connection to a district heating network. Skelly & Couch provided full M&E design, monitoring, and support during construction. Following its success, they were appointed for the full refurbishment of M&E services at the Theatre.
Due to impracticality of insulating the existing external facade, roof insulation was enhanced for better thermal performance. Daylight modelling ensured natural light in rehearsal spaces and offices. Enhanced natural ventilation was incorporated throughout offices, green rooms, meeting rooms, the library, reception areas, and residential flats. High-occupancy areas, like the main rehearsal space, are mechanically ventilated with air supplied from a rooftop plant room.
A highly efficient heating plant, advanced lighting systems, and sophisticated BEMS reduce energy consumption. Additionally, sub-metering and targeted controls provide detailed insights into energy consumption patterns, enabling informed adjustments and savings, and a solar thermal array supplies energy to partially meet the building's domestic hot water needs, reducing dependence on non-renewable power sources.
Domar Warehouse creates an energy-efficient, creative and professional environment within a constrained urban space. It preserves the historical essence of the building while minimising its environmental impact.
Awards
2015 RIBA London Regional Award winner
Dorset Museum & Art Gallery
New spaces for four million objects.
Refurbishment and extension of the grade II-listed building in Dorchester's urban conservation area to create a ‘Collections Discovery Centre'. Basement archives rely on innovative passive climate control, while gallery spaces and workrooms use HVAC systems for controlled conditions.
The development created new facilities for display, education, research, and storage at the Museum, expanding opportunities for audiences to explore collections and stories while improving access, research potential, and public engagement. It also supports the local economy, tourism, and museum collecting capacity across Dorset.
The Museum holds around 4 million objects spanning Natural History, Geology, Archaeology, Social History, Costumes and Textiles, Photography, Literature, Fine Art, and Decorative Arts. Among its significant collections are the renowned UNESCO Jurassic Coast geology collection and a Thomas Hardy Archive listed on the UNESCO Memory of the World register. The Museum also features an extensive library, archive, and a dynamic temporary exhibitions programme in collaboration with national and regional partners.
The basement archives employ passive measures to maintain optimal preservation conditions. A highly insulated fabric minimises heat transfer, while high thermal mass materials stabilise temperature fluctuations. Hygroscopic materials regulate humidity, reducing reliance on mechanical systems. Where possible, natural ventilation enhances airflow, further optimising energy efficiency.
Gallery spaces and workrooms benefit from stable temperature and humidity through tailored HVAC systems, with full air conditioning in areas requiring even greater climate control.
Skelly & Couch collaborated with the Museum from the outset to develop an environmental control strategy balancing artefact preservation and operational efficiency. Their approach integrates recent research supporting stable conditions with minimal seasonal variation, mitigating extreme fluctuations to optimise conservation and climate control.
The development enhances public access to the Museum’s collections, deepens research opportunities, and supports the community, and enriches its the cultural and educational experience.
Photographs courtesy of Dorset Museum & Art Gallery ©
Edmund de Waal Studio and Gallery
The project is a conversion of a large, leaky 1960s warehouse into a calm and light-filled south London studio/workshop/gallery/office space for the ceramics artist and writer Edmund De Waal, author of The Hare with Amber Eyes.
Floating Cinema
Building on the resounding success of UP Projects’ pilot Floating Cinema 2011 project, Morris + Company won the Open Architecture Competition to design the next phase of the acclaimed venture, conceived to offer a permanent lifespan on the water.
Greenwich Design District
Skelly & Couch is contributing robust environmental engineering to all 16 buildings of a new and pioneering creative hub on the Greenwich Peninsula. The Peninsula is London's largest single regeneration project.
Hall for Cornwall
The project involved the full refurbishment of all public parts of the BREEAM ‘Very Good’-rated Hall for Cornwall and the creation of a new multi-layered auditorium, which reveals the stunning historic fabric of the building to maintain its core cultural purpose to entertain.
Hexagon Studio Theatre
Transformation of a 1970s icon into a low-carbon cultural landmark.
A new 300-seat theatre extension with rehearsal spaces, offices, a workshop, gallery, café, foyer, and back-of-house areas. The project resolves complex technical and spatial challenges while supporting the decarbonisation of the existing theatre through low-carbon systems, including an open-loop ground source heat pump. It targets BREEAM Excellent.
The Hexagon Theatre, designed by Robert Matthew, Johnson-Marshall & Partners, is a distinctive six-sided building and a striking example of 1970s architecture in central Reading. Celebrated at its opening for its radical form, the hexagonal geometry defines both the building’s exterior and the auditorium within.
The theatre is currently undergoing a major redevelopment, supported by Levelling Up funding awarded to Reading Borough Council. The project aims to decarbonise the existing building while enhancing its cultural capacity through a new studio extension designed by Haworth Tompkins. The new facilities will be located on the building’s right-hand side and will include a 300-seat auditorium, rehearsal spaces, and a foyer. Skelly & Couch are leading on environmental services across both aspects of the project, helping to drive the Council’s commitment to achieving net zero carbon by 2030 and securing a BREEAM Excellent rating.
In the extension, a fabric-first approach maximises airtightness, while daylight is introduced through rooflights, internal windows, and glazing to the auditorium and foyer. Solar control is managed through brise soleil, canopies, and blinds to prevent overheating. The auditorium features a hybrid ventilation system that combines natural airflow with a sound-attenuated exhaust chimney, preserving acoustic integrity while regulating temperature. A punkah fan enhances clearance of performance smoke effects. In the foyer, CO₂-controlled insulated louvres and doors enable secure night-time ventilation through passive air circulation.
In high-occupancy areas, air is supplied using mechanical ventilation with heat recovery. Efficient heating and cooling are provided by two four-pipe air source heat pumps, serving radiators, fan coil units, underfloor heating, and an AHU coil in the auditorium.
Existing water systems are upgraded, and electrical capacity increased with the installation of a new switchboard and sub-mains and substation upgrade. Lighting enhancements include track spotlights, LED fittings, and ETC Arc System Pro units, providing professional-grade dimming control. Safety systems have been modernised with an upgraded fire alarm and a PAVA system to support improved emergency response and accessibility. A new LED non-maintained addressable emergency lighting system has been installed to align with the Theatres preferred maintenance regime.
As part of the Theatre’s decarbonisation strategy, Skelly & Couch collaborated with the Council to devise and implement low-carbon, energy-efficient solutions—from early feasibility to detailed design. A key element of the sustainability strategy is the integration of an open-loop ground source heat pump system. Following feasibility studies and successful borehole testing, detailed design is now progressing alongside a range of complementary upgrades. These include an enhanced Building Management System, improved heat recovery within the main auditorium’s air handling units (AHUs), and the replacement of heat emitters—all designed to improve thermal efficiency and reduce carbon emissions. A CIBSE TM54 assessment has validated the projected performance, confirming significant reductions in operational energy use.
The Hexagon is set to become a flexible, low-carbon cultural hub, strengthening community ties and supporting long-term sustainability in the heart of Reading.
High House Artists' Studios
High House Artists' Studios is a new-build development of affordable artists' studios as part of High House Production Park in Purfleet, Essex.
Holy Trinity Swiss Cottage - The Lighthouse
Known as The Lighthouse, the refurbishment and expansion of Holy Trinity Church Swiss Cottage aims to develop a multi-use community beacon on north London’s busy Finchley Road.
Horniman Museum and Gardens
The project formed part of the Horniman’s wider ambition to create a better link between the museum and its gardens. The aim of the proposed new community and education building was to create an inspirational learning environment, bringing the learning experience to the outside and therefore maximising the full potential of the existing garden site.

