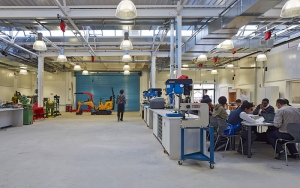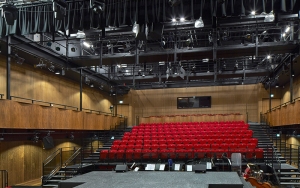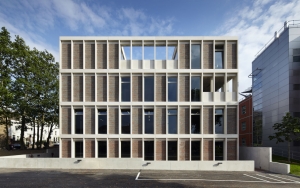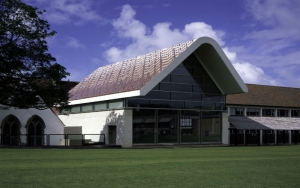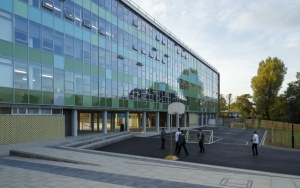Royal Greenwich University Technical College
The Royal Greenwich University Technical College is a co-educational college for 600 14-18 year-olds. The UTC specialises in engineering and construction, with a particular focus on transport and sustainable technology, equipping students with vital technical skills that lead to apprenticeships, higher education or employment.
Lady Eleanor Holles School - Hampton
The Arts Centre at the Lady Eleanor Holles School won a 2014 RIBA London award. The project was to build a new music and art department, a new 350-seat purpose-built theatre and some new teaching accommodation for a leading independent girls’ school in London.
ORTUS Learning and Events Centre
Full design and acoustics for an exceptional new learning and events centre
A 1,550sqm building split over seven levels, designed as a flexible learning space. Natural daylight and ventilation, along with thermal mass ensure comfort while a closed-loop ground source system, partially powered by a PV array, provides efficient thermal management. Achieved BREEAM Excellent.
ORTUS is a new learning and events centre based in Camberwell, South London, adjacent to the world-renowned Institute of Psychiatry, Maudsley Hospital and King's College London. Striking architectural features and sustainable technologies underpin this learning environment, which houses teaching and conference facilities, a community café and exhibition spaces.
Conceived as a free-standing pavilion, the building features multi-functional spaces arranged at half-level intervals and connected through a central atrium. Strategic window placement and floor level offsets, allow natural daylight to flood the interior while managing solar gain to prevent overheating. To enhance comfort and efficiency, the building employs both manual and automated natural ventilation systems. Additionally, the use of profiled soffit and exposed fair-faced concrete brickwork maximises the benefits of thermal mass, further stabilising indoor temperatures and reducing reliance on mechanical cooling.
A sophisticated closed-loop ground source installation with seven 120-meter vertical loops efficiently provides thermal management for both heating and cooling needs. This system is partially powered by a roof-mounted photovoltaic (PV) array, which contributes to the building's renewable energy supply. An integrated KNX system is employed to manage the heating, ventilation, and air conditioning (HVAC) systems along with lighting, ensuring precise control and optimisation of energy use throughout the building.
Ortus achieved BREEAM ‘Excellent' and is EPC ‘A'-rated, ranking highest for sustainability among all National RIBA Award winners in the Architects Journal 2014. Beyond these credentials, the centre provides a flexible learning environment, promoting connectivity and community through thoughtful space planning and cutting-edge technologies, making it a truly holistic and forward-thinking space.
Awards
2013 – Brick Awards Best Education Building Winner
2013 – Brick Awards Supreme Winner
2013 – WAN Awards – Civic Buildings Shortlisted
2013 – WAN Awards – Effectiveness Shortlisted
2013 – ACA’s PPC Innovation in Partnering Awards Highly Commended
2014 – British Construction Industry Awards Building Project of the Year (up to £10M) Winner
2014 – British Construction Industry ‘Best Practice’ Award Shortlisted
2014 – British Construction Industry ‘Prime Minister’s Better Public Building Award’ Shortlisted
2014 – RIBA National Award Winner
2014 – RIBA Stirling Prize Mid-listed
2014 – RIBA London Regional Award Winner
2014 – New London Awards - Best in Education Winner
2014 – Civic Trust Award Winner
2014 – Building Better Healthcare Awards – Grand Prix Design Winner
2014 – Building Better Healthcare Awards – Best Mental Healthcare Development
News
* Read ORTUS nominated for EU prize *
Brighton College Music School and Theatre
A Professional-Grade Performance Venue for a leading educational Institution
A new building housing practice rooms and a high-spec 195-seat recital hall. Sustainable design includes a fabric-first approach, MVHR, and a low-carbon water source heat pump link to a site wide borehole system. RIBA South East Award 2017 winner. BREEAM ‘Excellent’ rated.
Situated within Brighton College, the Music School is the initial phase of a broader performing arts hub. Supporting over 25 ensembles and 70+ concerts, competitions, and events annually, the facility features a recital room with adjustable wall-mounted panels to fine-tune acoustics for different genres. Externally, the roof distinctive tile pattern references musical notation, natural forms, and the sky. Internally, the ceiling enhances acoustics and thermal insulation. Situated within Brighton College, the Music School is the initial phase of a broader performing arts hub. Supporting over 25 ensembles and 70+ concerts, competitions, and events annually, the facility features a recital room with adjustable wall-mounted panels to fine-tune acoustics for different genres. Externally, the roof distinctive tile pattern references musical notation, natural forms, and the sky. Internally, the ceiling enhances acoustics and thermal insulation.
Skelly & Couch delivered full MEP design, infrastructure upgrades, and a site-wide energy masterplan. A phased approach minimised disruption on the live historic site. The project met complex technical demands while achieving BREEAM ‘Excellent’ and EPC ‘A’ ratings.
A fabric-first approach reduced energy use through high thermal performance and airtightness. Where suitable, thermal mass and natural ventilation regulate internal temperatures. Daylight and solar studies ensured bright, comfortable interiors using large north-facing windows, external canopies, and well-placed openings to avoid glare and overheating. Below ground, a survey of existing installations informed a strategic drainage solution that redirects runoff into a new soakaway, minimising impact on local public infrastructure.
An MVHR system maintains air quality, reduces heat loss, and meets acoustic standards through carefully routed ducts. Skelly & Couch also supported the fire strategy with M&E input, enabling a fully coordinated system. Smart lighting and zoned controls enhance occupant comfort while the centralised, high-efficiency plant room and a water source heat pump for low-carbon heating and cooling play a key role in supporting carbon reduction and long-term optimisation.
As part of the broader energy strategy for an evolving campus, an open-loop borehole network was developed to support the water source heat pump system designed to serve the Music School as well as future buildings on this side of the campus. Skelly & Couch evaluated options and provided a detailed analysis of carbon savings and payback periods as additional buildings connected to the network.
While early irrigation borehole tests confirmed groundwater presence, further investigations were necessary to verify the site’s capacity for sustainable heating and cooling. Four buildings are now connected, delivering substantial CO₂ annual savings and demonstrating the tangible environmental value of this approach.
Lauded for its sustainable design, the Music School supports the development of musical talent while laying the foundation for low carbon, future-proof infrastructure across the campus. Following its success, Skelly & Couch were appointed to the College’s new Science & Sports Centre and Drama Building.* Shortlisted for a 2017 RIBA South East Award.*
ARK Putney Academy
The project at ARK Putney Academy was a complete refurbishment, which aimed to create an inspiring environment suitable for modern teaching at Wandsworth’s most improved secondary school. The Grade II-listed building, designed in the early 1950s by G A Trevett of the London County Council, has been described by English Heritage as ‘perhaps the finest of the large comprehensive schools built by the London County Council architects’.

