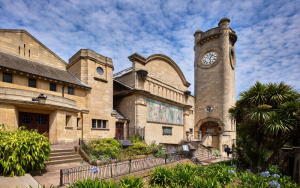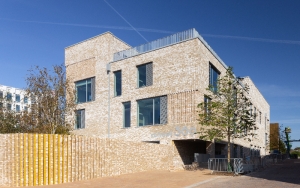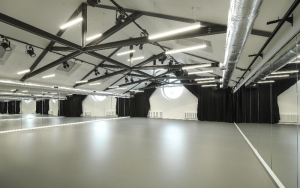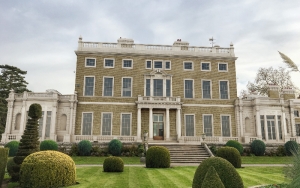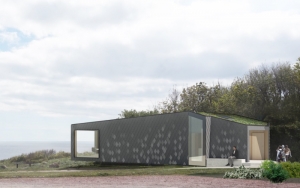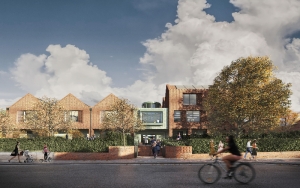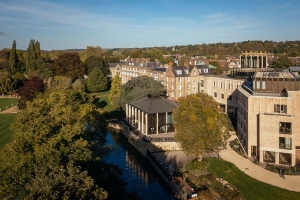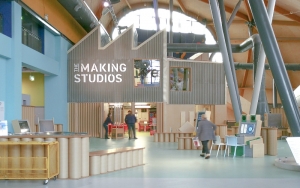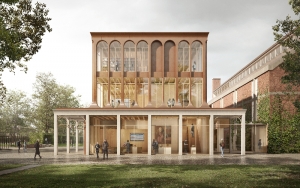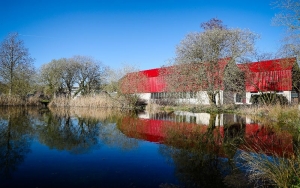Horniman Museum Nature + Love
Pioneering regeneration highlighting the climate emergency
Redevelopment of the estate to update the Grade II* listed Natural History Gallery, create the Nature Explorers' Adventure Zone—a nature-themed play area and children's café with improved access to the historic Nature Trail—and form a Sustainable Gardening Zone with a plant nursery and planting displays.
Located in South London, The Grade II*-listed Horniman Museum and Gardens includes a main building, designed by Charles Harrison Townsend, which opened in 1901, with an extension completed a decade later. In 2002, Allies and Morrison expanded the complex, and in 2012, Walters & Cohen, in Collaboration with Skelly & Couch, completed a £2.3 million garden pavilion. Skelly & Couch is now part of the competition-winning team led by Feilden Fowles for The Nature + Love project.
The Nature + Love project aims to revitalise the Arts and Crafts-style building and its surrounding gardens, supporting the museum's commitment to addressing climate change, minimising waste, using water responsibly, enhancing well-being, and promoting responsible procurement—all as part of their ambition to achieve greenhouse gas neutrality by 2040. The project focuses on three key areas:
Natural History Gallery: A phased refurbishment keeps the building in use whilst the Grade II listed roof is upgraded to achieve optimum thermal insulation and best practice-ventilation. The works protect against moisture buildup and future proof the structure for the installation of PV panels.
Services are fully replaced and concelead within the existing fabric. This includes mechanical ventilation with heat recovery, a heating system designed for future integration of heat pumps, integrated controls and lighting, and a new fire alarm system. The strategy also adopts a low-energy approach to ensure a climatically stable environment for the long-term conservation of the exhibits.
Nature Explorers' Adventure Zone: The boating pond area is being revitalised to attract more visitors by creating a children's play and education area, a kindercafé with scenic views, and improved access to the nature trail.
Sustainable Gardening Zone: Propagation facilities are being redeveloped with sustainable biomass heating and rainwater harvesting, two enhanced glasshouses, new community facilities, and landscaping improvements to the South Downs area of the site.
These improvements will promote learning and wellbeing, positioning the Nature + Love project as a catalyst for positive change by inspiring visitors to care for the planet and their communities.
School 360/Sugar House Island
A new-build, 2 Form Entry Primary School close to the Olympic site in east London.
Talent House/Sugar House Island
Skelly & Couch has worked closely with developer Vastint UK and architects Citizens Design Bureau to deliver The Talent House, a new home for both East London Dance and music organisation UD at Sugar House Island, Stratford.
City of London Freemen’s School Main House
Exemplary refurbishment of the school’s Grade II*-listed Main House.
Whitburn Coastal Conservation Centre
New Marine Conservation Hub for the North East coastline.
A sustainable, site-sensitive National Trust centre with multi-use spaces, bird ringing workshop and WCs. Built using low carbon and recycled materials to aspirational fabric standards and incorporating demand control ventilation, reversible heat pumps, PV's, a green roof and point-of-use hot water heating.
Perched on the scenic cliffs of Whitburn near Sunderland, beside the Grade II listed Souter Lighthouse (the world's first powered by electricity). The new Whitburn Coastal Conservation Centre is a striking addition to the coastline. Developed by the National Trust with the Seascapes marine landscape scheme, it serves as a hub for nature conservation, education, and community engagement. Its purpose-built facilities include an exhibition space, bird ringing and coastal activity workshops, multi-use education and event spaces, and WCs—all designed to connect people with the coast and promote its conservation.
Piloting the National Trust's sustainability matrix and earning an EPC A-rating of 12. It won the 2025 RIBA North East Award for its sensitive, sustainable design. Eco-friendly materials such as cross-laminated timber and recycled plastic tiles contribute to a low-impact construction. Skelly & Couch delivered the full M&E services, addressing both sustainability and the challenges of the exposed coastal setting and intermittent use.Piloting the National Trust's sustainability matrix and earning an EPC A-rating of 12. It won the 2025 RIBA North East Award for its sensitive, sustainable design. Eco-friendly materials such as cross-laminated timber and recycled plastic tiles contribute to a low-impact construction. Skelly & Couch delivered the full M&E services, addressing both sustainability and the challenges of the exposed coastal setting and intermittent use.
A high-performance fabric and airtight design actively regulate indoor temperatures, delivering consistent comfort for visitors all year round. A high-performance fabric and airtight design actively regulate indoor temperatures, delivering consistent comfort for visitors all year round. Sunlight pours through large solar-controlled glazing, reducing the need for electric lighting and offering panoramic coastal views. In addition, a green roof supports wildlife, provides passive cooling, and blends the building into its surroundings.
Reversible air-source heat pumps and a zoned MVHR system maintain a stable internal atmosphere and deliver fresh, filtered air only when needed. Photovoltaic panels, LED lighting, and point-of-use water heating further minimise energy use, while smart metering ensures optimal long-term performance.Reversible air-source heat pumps and a zoned MVHR system maintain a stable internal atmosphere and deliver fresh, filtered air only when needed. Photovoltaic panels, LED lighting, and point-of-use water heating further minimise energy use, while smart metering ensures optimal long-term performance.
As a sustainable model for the future, the centre demonstrates how considerate design can engage communities, protect landscapes and set new standards for environmental responsibility.
Awards
2024 - CENE Awards
2024 - ICE North East Awards Highly Commended
2025 - RIBA North East Award Winner
Notting Hill & Ealing Junior School GDST
A BREEAM Outstanding building for a leading independent education trust.
A new, fully accessible school with sustainable design and enhanced landscaping extends from a central atrium, housing 14 classrooms, a sciencelab, ICT suite, creative arts spaces, and an expanded library. Natural ventilationand air-source heating support comfort and environmental performance.
A new low-rise junior school in a residential neighbourhood fronting the Grange and White Ledge Conservation Area sits south of the senior school and shares a central multi-use games facility. Organised around a central atrium, it includes 14 classrooms, a reception, spaces for life sciences, art, music, and a library. Distinct zones accommodate junior, senior, and sixth-form students, with the latter above the junior school, accessed via a separate staircase.
In a residential setting, careful management of external plants was essential. Acoustic treatments helped mitigate aircraft noise from Heathrow, especially on one side of the building. Both acoustics and pedagogy influenced classroom adjacencies, keeping lively spaces like life sciences apart from quieter areas like art and music. Façades were refined through reveals, overhangs, louvers, and glazing depth to balance daylight, ventilation,and acoustic performance.
Sustainability and comfort were key drivers. Classrooms are primarily naturally ventilated, with fresh air drawn through openable windows and atrium rooflights to create a stack effect. In winter, façades incorporate louvers and dampers, allowing moderated ventilation without draughts.
Only specialist spaces such as science, music, and art are served by mechanical systems meeting performance and compliance standards. Low-carbon heating uses air-source heat pumps, with hot water from a hybrid system—half central cylinder, half local electric provision. The saw-tooth roof supports photovoltaics, and upgraded electrical infrastructure allows full electrification without a substation. Enhanced landscaping encourages play and exploration. The design includes wayfinding knitting together classrooms, play areas and circulation routes; with compliant bollards, ground lights and subtle top-of-building illumination.
The new Junior School creates a healthy and inspiring hub. Integrated into its residential context, it reflects a commitment to environmental responsibility, where learning, community, and sustainability thrive.
St Hilda's College, Oxford
The significant and transformative development for St Hilda’s College comprised an Anniversary Building and riverside Pavilion, set in a reimagined landscape.
Centre for Life – Creativity Zone / Making Studio
New creative and exhibition space for Life Science Centre in Newcastle.
Homerton College Cambridge Porters’ Lodge
Skelly & Couch are part of a team led by Alison Brooks Architects which has won a two-stage design competition for the new net zero carbon timber-framed Porters' Lodge and expansion of the college library.
Marlborough College Innovation Centre
An exemplary new teaching hub for Science, Technology and Innovation.

