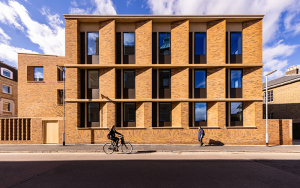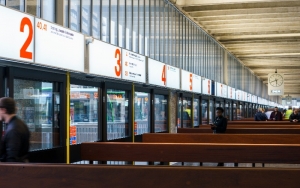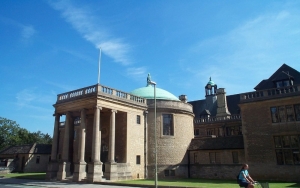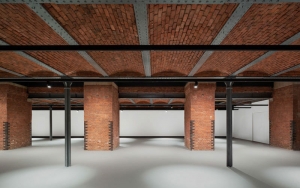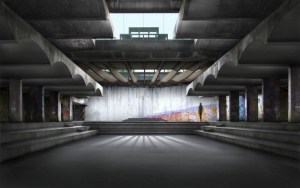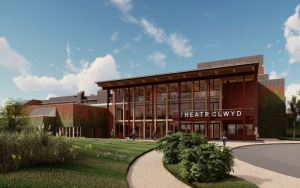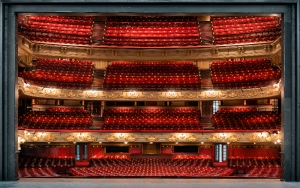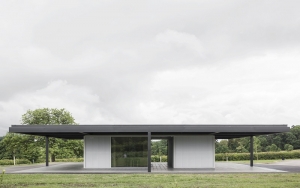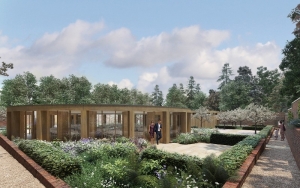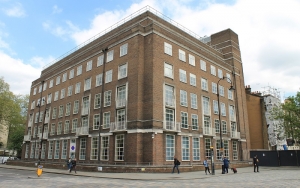New College Court, Emmanuel College
A phased transformation of the Emmanuel College Site around three new landscaped courts.
New residential student blocks with 59 ensuite rooms, gyms, fellow flats, and a 50-space subterranean car park, plus the transformation of a Grade II listed building to provide seminar, teaching, office, bar and event spaces along with the rebuilding of the South Court Social Hub.
The project was Emmanuel College’s most significant development for over 100 years and was located in the heart of the Cambridge Historic Core Conservation Area, in close proximity to the College’s historic Grade I and Grade II listed buildings. The aim was to redevelop a neglected part of the College site to create new facilities that enabled the College to meet its ambition to accommodate all undergraduate students on-site and for its community to mix, work and gather in new ways. Skelly & Couch were appointed as both M&E engineers and sustainability consultants and undertook full design duties using BIM.
From inception, Skelly & Couch worked closely with the architects to ensure the building massing and orientation was optimised to make best use of daylight and sunlight in all internal and external spaces. The advantages and disadvantages of concrete and CLT frames were considered and GGBS concrete frame with timber internal partitions and highly insulated timber facades was chosen for its improved performance in terms of summertime overheating and acoustics.
The system design included a number of energy and water saving measures such as mechanical ventilation and heat reclaim, rainwater recycling, Combined heat and power hot water heating, efficient LED lighting and controls. The strategy also included the implementation of an open loop ground source heat pump system that takes water from the underlying Lower Greensand Formation and provides heating and cooling to all of the buildings in the South of the College. It also includes an extensive 60kWp PV array on the South Court Building.
All of these measures represented an 80% operational carbon controls, low flow water fittings and a large Photovoltaic Array on the roof that powers the communal spaces.
Driven by a vision to cultivate an interconnected community, Emmanuel College adds a contemporary layer to its historic setting while enhancing social and intellectual life and prioritising sustainability for future relevance.
Press Coverage
Preston Bus Station
Preston Bus Station, designed originally by BDP and completed in 1969, is a renowned, Grade II-listed Brutalist building, which Skelly & Couch has helped to return to its former glory through modern technologies and sensitive refurbishment techniques.
Rhodes House, Oxford
Skelly & Couch has completed Stage 4 design at the Grade II*-listed Rhodes House, Oxford, for a new world-class convening hub designed to encourage the global exchange of ideas across all cultures and nationalities.
Science and Industry Museum SEG Manchester
The £5m Special Exhibitions Gallery combines grand industrial beauty and stunning sustainable design as part of a masterplan to restore and renovate a Grade I-listed railway station, warehouse and Grade II-listed railway viaduct.
St Peter's RC Seminary, Cardross
Skelly & Couch has contributed to the first phase of the ‘rescue’ and restoration of one of Scotland’s greatest Modernist buildings, designed by Gillespie, Kidd and Coia, which has lain in ruins for 25 years.
Theatr Clwyd
Phased redevelopment of the Grade II-listed theatre kept it open via a pop-up auditorium. New foyer and rooms were added. Fabric and services upgrades, with new low-carbon heating, delivered ambitious energy targets. Stage and fly system modernised. BREEAM Very Good. 2021 Stage Awards winner.
Theatr Clwyd, a Welsh cultural landmark, is being transformed from its ageing 1970s infrastructure into a state-of-the-art, environmentally responsible venue. Addressing long-term resilience, accessibility, and future sustainability, the project balances heritage conservation with a bold shift to fossil-fuel-free operation.
Upgrades include expanded public spaces with a striking timber-framed foyer, a double-height rehearsal room, a dedicated learning studio, and fully modernised performance facilities—enhancing usability, accessibility, and audience experience while showcasing Wales's creative talent. Ongoing community consultation enabled the theatre to evolve with and for its users.
Skelly & Couch led a full systems overhaul targeting an 85% cut in operational carbon emissions. With a BREEAM ‘Very Good' rating, the project aims to be among the UK's first zero on-site emissions cultural venues.
A fabric-first retrofit targetted airtightness of 5 m³/h/m² @ 50 Pa, delivering year-round comfort and reduced energy demand. High-performance insulation and triple-glazed windows stabilise indoor temperatures and eliminate drafts, while natural ventilation wherever possible ensures fresh air without reliance on mechanical systems. Green roofs and walls add insulation, enhance biodiversity, and foster a calming connection to nature.
The project adopts an all-electric, heat pump–based strategy to eliminate fossil fuels. Gas boilers are replaced with air-source heat pumps for low-carbon heating and hot water, cutting emissions by two-thirds. A 1,000 m² rooftop solar array generates clean energy on-site, while MVHR provides filtered fresh air where natural ventilation is insufficient, minimising energy loss. Rainwater harvesting supplies toilets, easing demand on local infrastructure and reinforcing responsible resource use.
Theatr Clwyd proves how sensitive adaptation and sustainable design can enrich one another, creating a flexible, future-ready venue that prioritises wellbeing, performance, and long-term resilience.
Testimonials
"Skelly & Couch are extremely experienced at working on complex buildings and their knowledge and great attention to detail have been very beneficial to this public-facing project.” Jack Tilbury, Client Project Manager, Plann Limited
Awards
2021 - Planning Awards finalist. Best Use of Arts, Culture or Sport in Placemaking
2021 - Stage Awards Winner, Regional Theatre of the Year
Theatre Royal Drury Lane
The Grade I-listed Theatre Royal Drury Lane, owned and managed by Andrew Lloyd Webber’s LW Theatres and built originally in 1812, is set to regain its status as the prime venue for musical theatre in London.
Waddesdon Manor Visitor Pavilion
A practical and contemporary-style pavilion for the visitors of Grade I-listed Waddesdon Manor.
Walwick Hall
Nestled in the scenic landscape of rural Northumberland, Walwick Hall is a Grade II-listed country hotel located in a one hundred acre Georgian estate. The site is situated within the World Heritage Site Hadrian’s Wall Buffer Zone, an Area of Outstanding Natural Beauty (AONB).
Warburg Institute
Refurbishment and extension of one of the world’s leading scholarly institutions.
Phased refurbishment of the world-leading center in a conservation area, focusing on preservation through environmental control. It includes the historic libraries, a new archive and gallery, an extension with a lecture theatre and reading room; and supports future district heating decarbonisation.
The Warburg Institute, at the University of London’s Bloomsbury campus, is a renowned humanities research institute and library. Housed in a 1950s four-story building with a lower ground floor, it holds a globally significant collection. Its open-stack library of over 360,000 volumes is the largest dedicated to the afterlife of antiquity and cultural transmission, with key materials secured in the archive.
Renovation began with library stacks and academic offices on the upper floors, followed by the first and second floors. The final phase transformed the ground and lower ground levels, adding a reception, gallery, special collections archive, photographic room, and a courtyard extension with a floating lecture theatre and archive reading room. Two AV-equipped classrooms replaced the former lecture theatre and connect to the new one, accommodating larger audiences. Plant facilities were upgraded throughout.
Passive strategies included double-height lightwells to bring daylight into the special collections reading room, reoriented library stacks to reduce sun exposure, and new secondary glazing to limit heat loss, improve thermal performance, and protect materials with integrated UV film.
Skelly & Couch worked with the existing district heating system to serve renovated areas and upgraded it to support future decarbonisation. Fragile ceilings required careful coordination with the structural engineer to ensure safe MEP installation. New heating with improved controls serves the building, while humidifiers in the libraries maintain moisture during heating periods. MVHR ventilates the gallery, lecture theatre, and reading room; toilets use extract-only systems. In the lecture theatre, an air source heat pump provides cooling during busy periods. Energy-efficient LED lighting with occupancy sensors and daylight dimming, along with low-flow water fittings, was installed throughout.
Archive materials were relocated to a windowless, insulated lower-ground room , designed to meet stringent storage standards. Thermally coupled to the ground, it is passively climate-controlled, with a dehumidifier to manage external moisture.
The renovation secures the Warburg Institute’s legacy of discovery and learning, creating welcoming, functional spaces for visitors and staff while safeguarding invaluable materials. The project achieved an SKA ‘Gold’ rating.
FT: Warburg Institute renovation to bring enigmatic establishment into 21st century
Awards
2025 - AJ Architecture Awards, Refurbishment (£10m and Over) and Higher Education categories, shortlisted.

