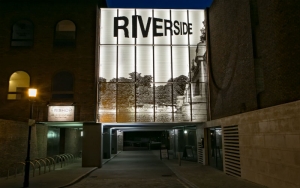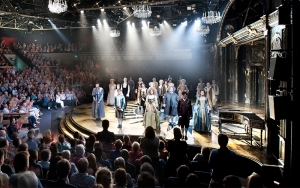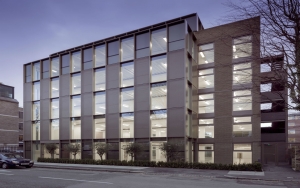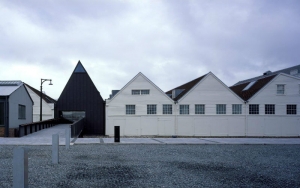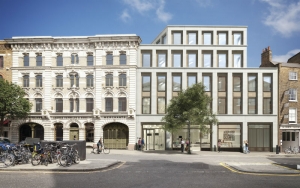Bishop's Palace House - Kingston Riverside
Bishop’s Palace House was formerly a drab 1970s brown brick car park and shopping centre in Kingston upon Thames’ Old Town Conservation Area on the bank of the river, next to the town’s Grade II-listed bridge.
Chichester Festival Theatre
The iconic, Grade II* Listed Chichester Festival Theatre was designed by Powell and Moya and opened in 1962. Based on Tyronne Guthrie’s Festival Theatre in Stratford, Ontario, it boasted the first modern ‘thrust’ stage auditorium in the country. Over the past fifty years it has been a hugely successful and influential centre for the performing arts and has been extended on a number of occasions to address changing demands, leading to a dilution of the original design.
Mansel Court
With a mission to accelerate the move to a low carbon economy, the Low Carbon Workplace partnership chose Mansel Court as one of its first flagship commercial projects, transforming a down-at-heel, 1970s concrete and steel framed block opposite Wimbledon High School into a prestigious, contemporary office building.
Command of the Oceans at the Historic Dockyard Chatham
New Build and Refurbishment in a Heritage Context
4.5-hectare heritage public realm and new Discovery Centre for the Grade I-listed Chatham Dockyard. The project achieved major environmental improvements by eliminating heating in large areas and upgrading thermal insulation and building services systems. 2017 RIBA Stirling Prize finalist.
This multi-award-winning project at The Historic Dockyard Chatham preserved key Scheduled Ancient Monuments and the 18th-century HMS Namur timbers. It introduced world-class galleries, interpretation spaces, visitor facilities, a 4.5-hectare heritage public realm, and a Discovery Centre to highlight the dockyard's significance during the age of sail.
This multi-award-winning project at The Historic Dockyard Chatham preserved key Scheduled Ancient Monuments and the 18th-century HMS Namur timbers. It introduced world-class galleries, interpretation spaces, visitor facilities, a 4.5-hectare heritage public realm, and a Discovery Centre to highlight the dockyard's significance during the age of sail.Skelly & Couch provided full mechanical, electrical, public health, and environmental design for the project. Significant energy savings—both carbon and financial—were achieved, crucial to the long-term sustainability of Chatham Historic Dockyard Trust’s strategy. These were realised through enhanced thermal insulation and upgraded building services.
From the outset, the design prioritised environmental conditions to preserve the ship's timbers. The specialist advised maintaining them in their existing condition (as floor joists beneath the floor) without heating or ventilation. To address the thermal and latent loads from visitors, Skelly & Couch developed a natural ventilation strategy.
Undercutting the old timber north and south doors by 50mm allowed cross-ventilation and ensured adequate fresh air. Provisions were made for a future fan installation in the store beneath the link bridge adjacent to the undercroft, to accommodate potential temperature and moisture fluctuations. While the bays above and adjacent to the Namur undercroft are heated, many bays in the mast house and mould loft remain unheated.
Another challenge was concealing containment routes while ensuring future service access would not damage the timbers. For instance, positioning smoke detectors required planning to place supports without disrupting the exhibit.To minimise waste, a proportion of existing cast iron radiators and coolie light fittings were refurbished and reused wherever possible.
The project successfully combined heritage preservation with sustainability, achieving both carbon and financial benefits while safeguarding its historical significance.
Awards
2016 – Civic Trust Conservation Award Regional Finalist.
2016 – Offsite Construction Awards Finalist.
2017 – RIBA Stirling Prize Shortlisted.
2017 – RIBA National Award Winner.
2017 – RIBA South East Regional Award Winner.
2017 – RIBA South East Conservation Award Winner.
2017 – RIBA South East Building of the Year Winner.
2017 – Kent Design & Development Award Winner.
2017 – AABC Conservation Civic Trust Awards Finalist.
2018 – Civic Trust Award Winner.
2018 – RICS South East Best Tourism and Leisure Award Winner.
2018 – RICS Best Project Winner.
Watch a 360 degree interactive video of Command of the Oceans.
Battersea Arts Centre
We have been working over a number years on a rolling programme to upgrade the services, enhance the technical infrastructure and improve the thermal performance of the Grade II*-listed 6000m² Battersea Arts Centre, formerly Battersea Town Hall.
Farmiloe Building
Refurbishment and extension of a Victorian landmark in the heart of London’s Clerkenwell.
Conservation and refurbishment of the 40,000 sq ft Grade II-listed warehouse create a major mixed-use development. Key measures include the atrium flowing into the new extension, bringing light in, sensitive fabric improvements, thermal mass, and passive heating. Rated BREEAM ‘Excellent'.
A prime example of Victorian architecture, the 150-year-old Farmiloe Building in Clerkenwell—formerly home to lead and glass merchants George Farmiloe & Sons—is central to London’s trade heritage. Its robust warehouse floors, once the strongest in London, extend from a glazed atrium showcasing distinctive interiors with exposed wrought-iron beams, aged paintwork, panelled offices, hoists, and safes.A prime example of Victorian architecture, the 150-year-old Farmiloe Building in Clerkenwell—formerly home to lead and glass merchants George Farmiloe & Sons—is central to London’s trade heritage. Its robust warehouse floors, once the strongest in London, extend from a glazed atrium showcasing distinctive interiors with exposed wrought-iron beams, aged paintwork, panelled offices, hoists, and safes.A frequent location for film, TV, and fashion shoots, the 40,000 sq ft Grade II-listed building has been refurbished and extended into a major commercial hub near the new Farringdon Crossrail station. The project achieved a 40% reduction in carbon emissions compared to Part L standards and earned a BREEAM ‘Excellent’ rating.
Skelly & Couch enhanced the thermal fabric within listing constraints, while imaginative use of space expands the stunning atrium into the new extension bringing light deep into the building. The extension also benefits from thermal mass, including exposed slab soffits.Air ducts cast into the slab feed perimeter fan coil units for passive heating and cooling. A highly efficient environmental system has been implemented, incorporating extensive heat recovery and thermal stores with phase-change materials. Heat and coolth recovered from chillers and rooftop free cooling are stored and reused, significantly reducing overall energy consumption.
Following the refurbishment’s success, Skelly & Couch was commissioned to fit out concert ticket giant Live Nation’s new headquarters at the Farmiloe. The environmentally responsive design delivers high-spec loft-style offices with built-in flexibility to meet future operational needs.

