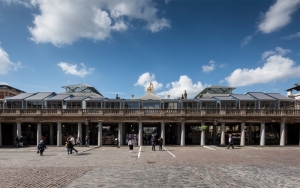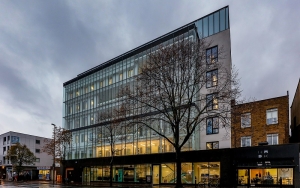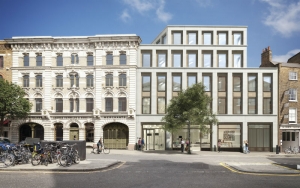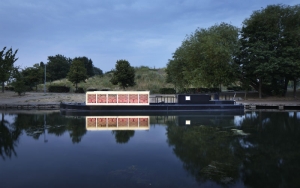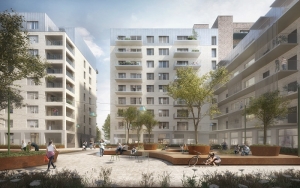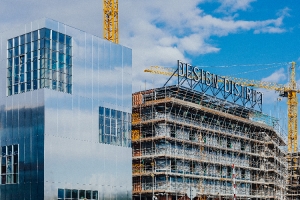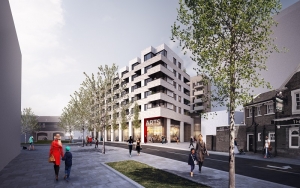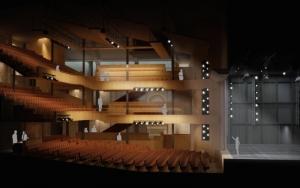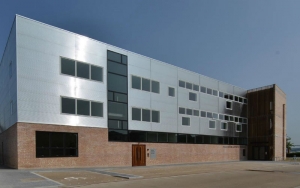Covent Garden Opera Terrace Restaurant
The project involved the sensitive upgrade of an existing restaurant facility on Covent Garden’s famed Opera Terrace within the historic Grade II*-listed Market Building.
Ethical Property Company - the Green House
The project involves a 2-phase redevelopment of a BREEAM ‘excellent’-graded block of offices on Cambridge Heath Road in Bethnal Green. A whole life carbon approach to design significantly reduces both embodied and operational carbon.
Faraday Close Business Park
An exemplary business park, integrated with the town and its people.
A new gateway to Watford’s industrial zone, the development delivers modern, flexible business units to drive regeneration. Sustainability features include high-performance fabric, natural ventilation, optimised daylighting, rooftop photovoltaics, and electric vehicle charging—setting a benchmark for low-impact, future-ready industrial design.
A £13 million investment by Watford Borough Council and Hertfordshire Local Enterprise Partnership transformed deteriorating buildings and former industrial land into a next-generation business park.
Situated at the gateway to Watford Business Park, the flagship development delivered 5,500 sqm of commercial space and public realm, featuring a mix of large warehouse buildings and smaller pavilion-style structures. Off-site construction methods brought cost and time efficiencies while reducing dust, waste, and noise pollution on site.
Achieving a BREEAM ‘Very Good’ rating, the development has become a catalyst for regenerating the wider 30-hectare Business Park, supporting the creation of hundreds of jobs across the creative, life sciences, and manufacturing sectors.
A new gateway to Watford’s industrial zone, the development delivers modern, flexible business units to drive regeneration. Sustainability features include high-performance fabric, natural ventilation, optimised daylighting, rooftop photovoltaics, and electric vehicle charging—setting a benchmark for low-impact, future-ready industrial design.
The project features excellent airtightness through a high-performing thermal fabric, combined with simple building shapes minimising thermal bridging and preserving heat effectively. Skelly & Couch designed the spaces for natural ventilation while façades optimised daylighting to reduce energy use and prevent overheating and heat loss. rooflights with solar control further enhanced internal comfort with ideal temperatures and abundant natural light.
The development features roof-mounted photovoltaic arrays on each building powering renewable heat pumps, alongside electric car charging points to promote sustainable transport. Additionally, a new sustainable urban drainage system with a pond, native wildflower planting, and extensive tree planting within the industrial setting boosted the site’s green credentials, supporting biodiversity and occupant well-being.
Faraday Close Business Park is a blueprint for sustainable industrial growth—laying the foundations for long-term prosperity and regeneration across the wider area.
Farmiloe Building
Refurbishment and extension of a Victorian landmark in the heart of London’s Clerkenwell.
Conservation and refurbishment of the 40,000 sq ft Grade II-listed warehouse create a major mixed-use development. Key measures include the atrium flowing into the new extension, bringing light in, sensitive fabric improvements, thermal mass, and passive heating. Rated BREEAM ‘Excellent'.
A prime example of Victorian architecture, the 150-year-old Farmiloe Building in Clerkenwell—formerly home to lead and glass merchants George Farmiloe & Sons—is central to London’s trade heritage. Its robust warehouse floors, once the strongest in London, extend from a glazed atrium showcasing distinctive interiors with exposed wrought-iron beams, aged paintwork, panelled offices, hoists, and safes.A prime example of Victorian architecture, the 150-year-old Farmiloe Building in Clerkenwell—formerly home to lead and glass merchants George Farmiloe & Sons—is central to London’s trade heritage. Its robust warehouse floors, once the strongest in London, extend from a glazed atrium showcasing distinctive interiors with exposed wrought-iron beams, aged paintwork, panelled offices, hoists, and safes.A frequent location for film, TV, and fashion shoots, the 40,000 sq ft Grade II-listed building has been refurbished and extended into a major commercial hub near the new Farringdon Crossrail station. The project achieved a 40% reduction in carbon emissions compared to Part L standards and earned a BREEAM ‘Excellent’ rating.
Skelly & Couch enhanced the thermal fabric within listing constraints, while imaginative use of space expands the stunning atrium into the new extension bringing light deep into the building. The extension also benefits from thermal mass, including exposed slab soffits.Air ducts cast into the slab feed perimeter fan coil units for passive heating and cooling. A highly efficient environmental system has been implemented, incorporating extensive heat recovery and thermal stores with phase-change materials. Heat and coolth recovered from chillers and rooftop free cooling are stored and reused, significantly reducing overall energy consumption.
Following the refurbishment’s success, Skelly & Couch was commissioned to fit out concert ticket giant Live Nation’s new headquarters at the Farmiloe. The environmentally responsive design delivers high-spec loft-style offices with built-in flexibility to meet future operational needs.
Floating Cinema
Building on the resounding success of UP Projects’ pilot Floating Cinema 2011 project, Morris + Company won the Open Architecture Competition to design the next phase of the acclaimed venture, conceived to offer a permanent lifespan on the water.
Gascoigne East Estate
Skelly & Couch was appointed for Phase 2 of the ongoing renewal of the Gascoigne East estate in Barking, East London.
Greenwich Design District
Skelly & Couch is contributing robust environmental engineering to all 16 buildings of a new and pioneering creative hub on the Greenwich Peninsula. The Peninsula is London's largest single regeneration project.
Half Acre, Brentford
This project is a pair of linked schemes in Brentford, west London catering for the demolition of the former Brentford Police station and its related housing section. In place, the new site will feature the redevelopment of the Watermans Art Centre and also the creation of nearly three hundred homes.
Hall for Cornwall
The project involved the full refurbishment of all public parts of the BREEAM ‘Very Good’-rated Hall for Cornwall and the creation of a new multi-layered auditorium, which reveals the stunning historic fabric of the building to maintain its core cultural purpose to entertain.
High House Artists' Studios
High House Artists' Studios is a new-build development of affordable artists' studios as part of High House Production Park in Purfleet, Essex.

