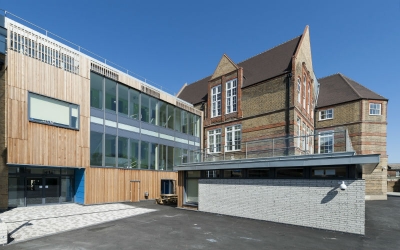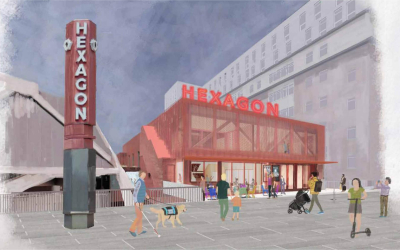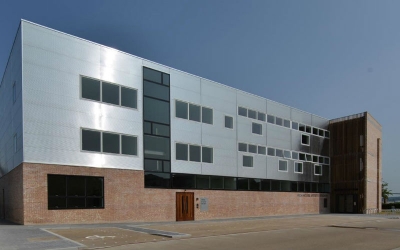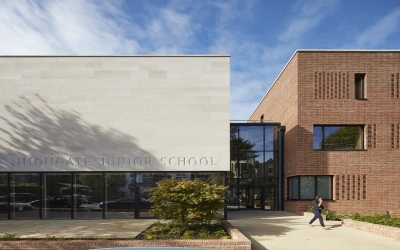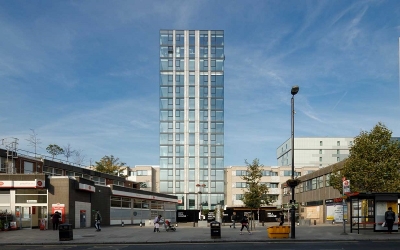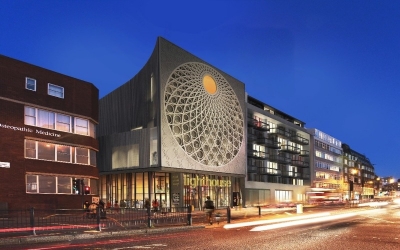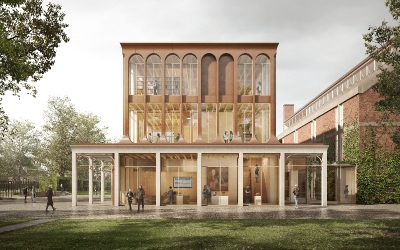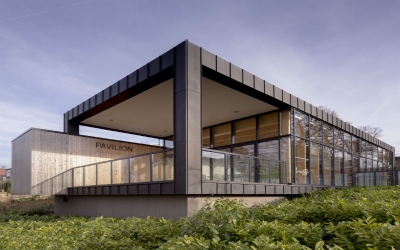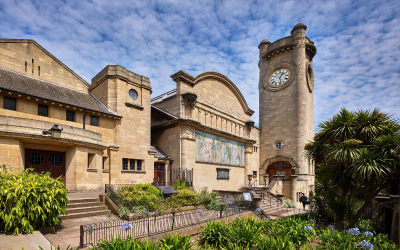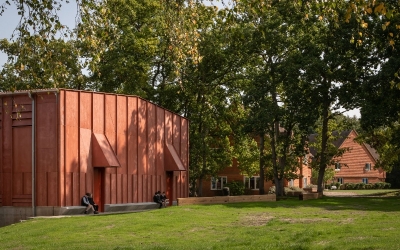Hatcham Temple Grove Free School is an exciting, new, non-selective, bilingual (English/German) primary school for 420 pupils with an additional 55 nursery places, within the Haberdashers' Aske's Federation. The project involved the reinstatement, refurbishment and extension of the school following a fire which badly damaged the original Victorian building in…
Transformation of a 1970s icon into a low-carbon cultural landmark. A new 300-seat theatre extension with rehearsal spaces, offices, a workshop, gallery, café, foyer, and back-of-house areas. The project resolves complex technical and spatial challenges while supporting the decarbonisation of the existing theatre through low-carbon systems, including an open-loop…
High House Artists' Studios is a new-build development of affordable artists' studios as part of High House Production Park in Purfleet, Essex.
The New Junior School is an exciting new development for the high-profile Highgate School and involves the demolition of its existing junior school and the construction of a new building occupying a highly visible new location in Highgate. The project aims to deliver a state-of-the-art facility and includes approx 4000…
Hill House was a 1970s, 13-storey office building, which is part of the Archway Island site in Islington, north London. The project retained the existing building and converted 12 floors to residential use, housing over 150 flats and recreational facilities.
Known as The Lighthouse, the refurbishment and expansion of Holy Trinity Church Swiss Cottage aims to develop a multi-use community beacon on north London’s busy Finchley Road.
Skelly & Couch are part of a team led by Alison Brooks Architects which has won a two-stage design competition for the new net zero carbon timber-framed Porters' Lodge and expansion of the college library.
The project formed part of the Horniman’s wider ambition to create a better link between the museum and its gardens. The aim of the proposed new community and education building was to create an inspirational learning environment, bringing the learning experience to the outside and therefore maximising the full potential…
Pioneering regeneration highlighting the climate emergency Redevelopment of the estate to update the Grade II* listed Natural History Gallery, create the Nature Explorers' Adventure Zone—a nature-themed play area and children's café with improved access to the historic Nature Trail—and form a Sustainable Gardening Zone with a plant nursery and…
Skelly & Couch provided full environmental M&E on the David Brownlow Theatre in the grounds of Horris Hill prep school in rural Berkshire.

